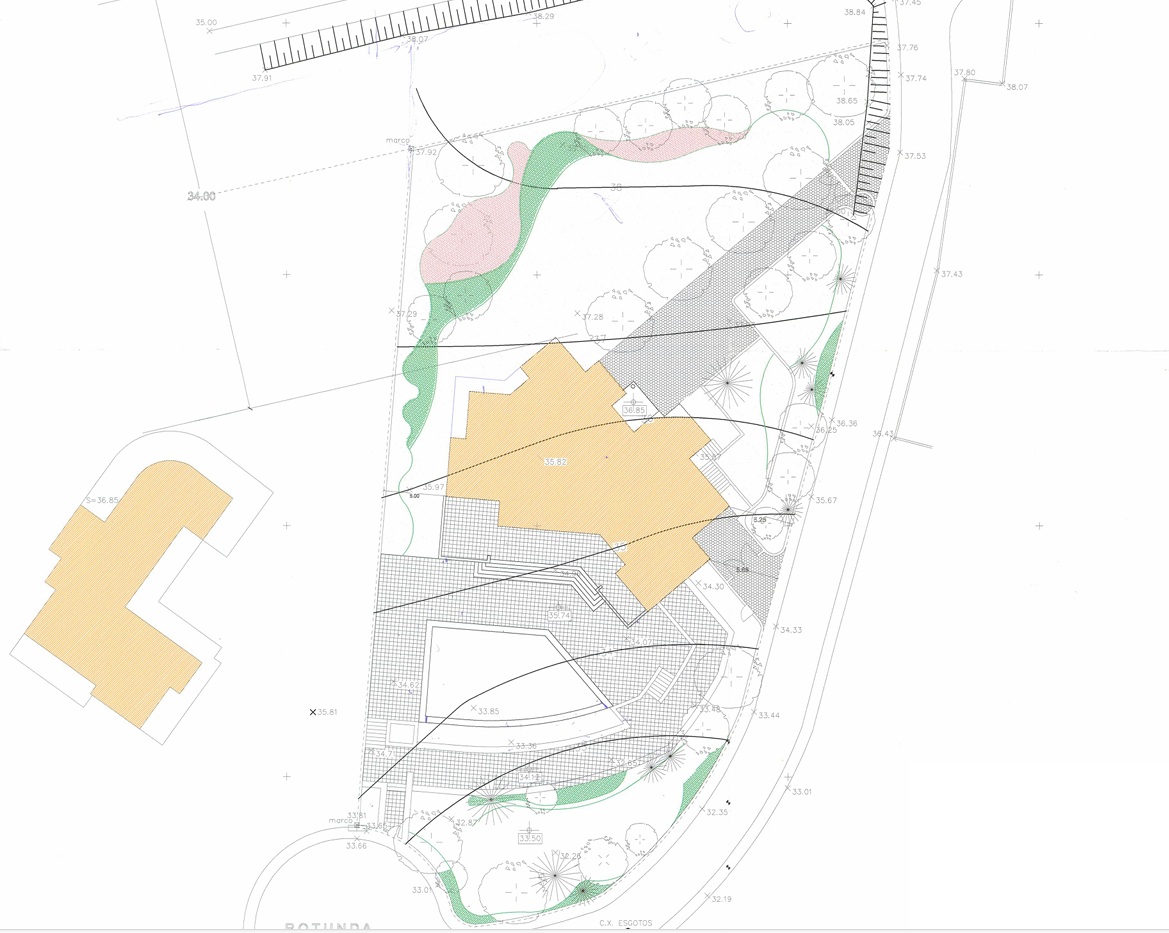407m2
521m2
2094m2
xmtrs
B
2004
This splendid property and well maintained is located within a cul-de-sac, near the Private Hospital of Alvor and minutes from all amenities.
The villa welcomes you with a bright hallway, leading to the large living room, which invites you to access the exterior large terrace and superb swimming pool.
The living room, and dining room are south facing and equipped with air conditioning and fireplace.
There is also a covered exterior terrace, to enjoy outdoor meals and evenings by the poolside.
The swimming pool, rebuilt in 2025, has an overflow and large terraces all around creating a great sunbathing and leisure area.
The traditional kitchen accompanies the cozyness of this home, and is fully equipped.
On the ground level, there is also an office, a guest w/c, and two bedrooms, one of them with a dressing room and a large bathroom with shower and jacuzzi bath.
The upper level has two bedrooms sharing one bathroom, and one of them has a private terrace.
In the lower level of the property, there is a garage for 6-8 cars, storage area and laundry.
The property is equipped with electric shutters, new air conditioning units throughout ( also used for heating ), central vacuum system, electric gates,
Alarm system and solar panels for electricity production, camera system outside.
The gardens are fully landscaped and has a built-in irrigation and borehole.
One of the features of this home, is its quality construction, with reenforced insulation and ventilation methods to ensure a comfortable interior all year-round.
This villa is an ideal family home. Due to its convenient location, the access to the amenities is only within a 5 minute drive, as well as the beach, golf course and supermarket.
If you are looking for a traditional property, this home is ready to be moved into.
PROPERTY FEATURES
WATER
ELECTRICITY
AIRCONDITIONING
SWIMMING POOL
SHUTTERS
GARAGE
SMART HOME & SECURITY
DRIVING DISTANCES

1 mins

2 mins

5 mins

1 mins

1 mins

35 mins

HAVE QUESTIONS ABOUT THIS PROPERTY?
Schedule a call with our team! A dedicated advisor will contact you to provide all the necessary details and information about this property.

CONTACT FORM
Important notice: These particulars are not an offer or contract, nor part of one. The photographs show only certain parts of the property as they appeared at the time they were taken. Areas, measurements, layout plans and distances are for guidance only and should not be relied upon as a statement of fact. All property details have been provided by the seller and should not be considered factually accurate about the property, its condition or value. Exclusive Living Mediacao Imobiliaria Lda. holds no responsibility to the accuracy of the information and will not be held liable for any errors on any representation on the property. A buyer must not rely on this information without conducting an inspection or hiring professionals for surveys or legal services to verify all details and documentation prior to a property purchase.
