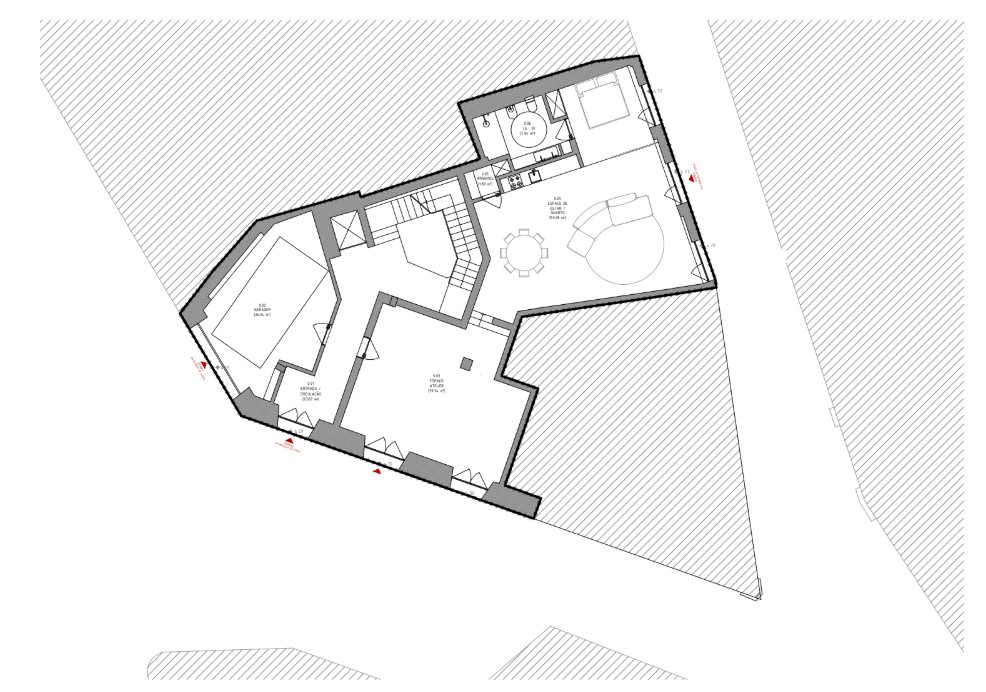Welcome to this exceptional city villa located in the historic center of Silves. This one-of-a-kind property was originally a boutique hotel but has been converted into a spacious and unique residence. Offering a blend of contemporary design and historical charm, this villa promises a luxurious living experience.
Upon entering the property, you will find a large garage on the ground floor, providing ample space for parking. Additionally, there is an open area that can be used as an office or atelier, allowing you to pursue your professional or creative endeavors from the comfort of your home. Adjacent to this space is a generously proportioned guest studio apartment featuring a large living room, a bathroom, and a bedroom, ensuring utmost comfort and privacy for your guests. An elevator will facilitate circulation between the various floors of the building.(Ground floor: 217.38 m2)
As you ascend to the first floor, you will be greeted by the main entertaining area, which boasts an expansive open-plan layout combining the kitchen, living room, and various seating areas. This beautifully designed space is perfect for hosting gatherings and socializing with friends and family. Additionally, there is ample storage space available, allowing you to keep your belongings organized, and a convenient guest WC for added convenience. The building is expected to have floor heating or an insulated flooring with an air flow heat cool system. (1st Floor: 316.46 m2)
Continuing to the second floor, you will discover four spacious ensuite bedrooms, each thoughtfully designed to provide comfort and tranquility. Among these bedrooms, the master suite stands out with just under 25m2 of space and an adjoining bathroom measuring approximately 11m2. This luxurious retreat offers a serene atmosphere and a private sanctuary within the villa. (2nd Floor: 213.38 m2)
However, the true highlight of this city villa awaits you on the rooftop. Here, you will find a private pool,this rooftop oasis offers breathtaking panoramic views of the surroundings. Whether you seek relaxation, sunbathing, or al fresco dining, this terrace provides the perfect setting. Furthermore, the rooftop area features an outdoor kitchen, ideal for preparing delicious meals, a laundry area for added convenience, and a guest WC. ( Roof terrace covered area: 55.75 m2 / Open area: Veranda: 82.53 m2 / Terrace (useful space): 102.08 m2 / Total: 184.61 m2 / Total + Pool (with structure) : 184.61 + 22.00 = 206.61m2)
Immerse yourself in the historic charm and contemporary elegance of this city villa in Silves. With its unique features, luxurious amenities, and prime location, this property offers an unparalleled lifestyle experience. Waiting for project approval. Don't miss the opportunity to make this exceptional residence your own.
The project currently awaits final approval from the council.
PROPERTY FEATURES
DRIVING DISTANCES

1 mins

10 mins

5 mins

1 mins

1 mins

35 mins

HAVE QUESTIONS ABOUT THIS PROPERTY?
Schedule a call with our team! A dedicated advisor will contact you to provide all the necessary details and information about this property.

CONTACT FORM
Important notice: These particulars are not an offer or contract, nor part of one. The photographs show only certain parts of the property as they appeared at the time they were taken. Areas, measurements, layout plans and distances are for guidance only and should not be relied upon as a statement of fact. All property details have been provided by the seller and should not be considered factually accurate about the property, its condition or value. Exclusive Living Mediacao Imobiliaria Lda. holds no responsibility to the accuracy of the information and will not be held liable for any errors on any representation on the property. A buyer must not rely on this information without conducting an inspection or hiring professionals for surveys or legal services to verify all details and documentation prior to a property purchase.
